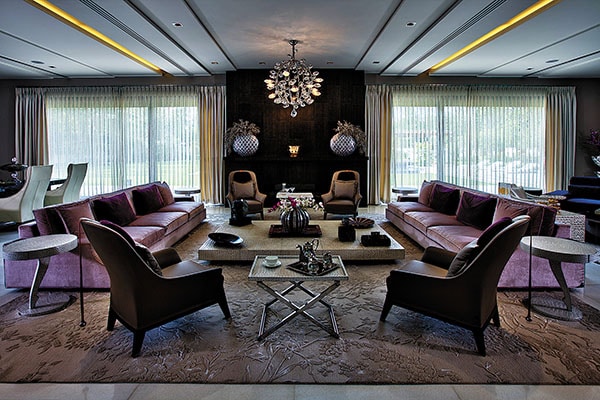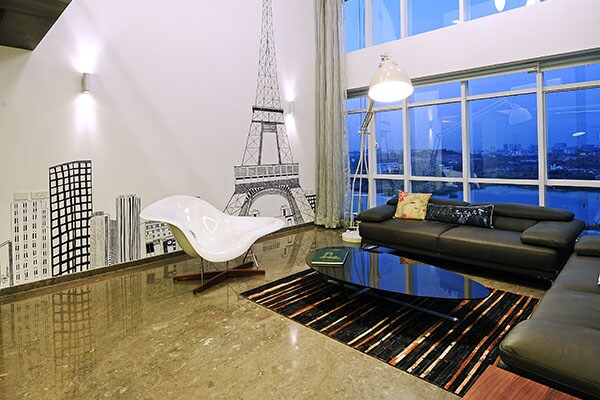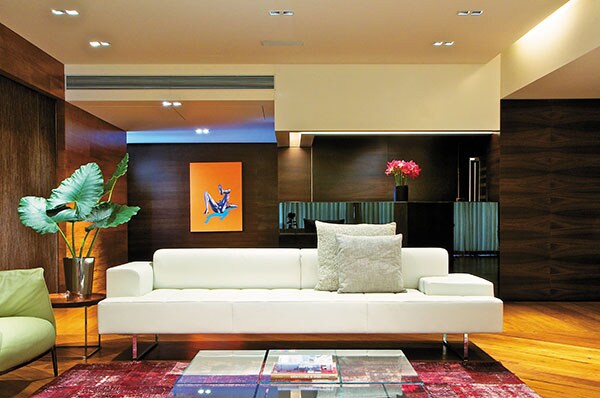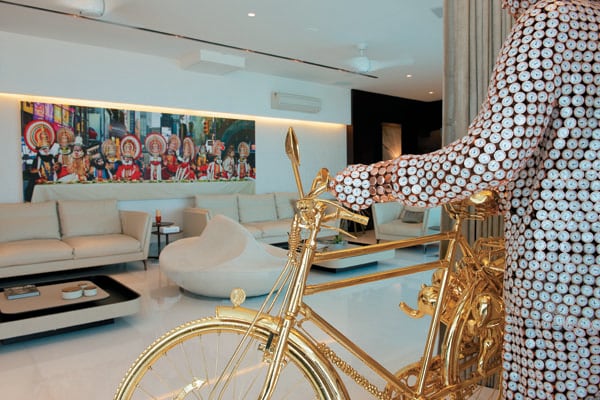Living The Fine Life
Five homes that have unabashedly embraced all that luxury living has to offer


Faquih & Associates
Even though architect Kaif Faquih has worked on many uber posh homes, his idea of luxury verges on the philosophical. “True luxury is not about the exotic, the expensive or the rare nor is it about the fashionable or the glamorous. It is about being able to live the way one feels about existence... to the highest standard of that interpretation,” he says. Faquih then shares a project that manifests this thought best. This house in the hills of Maharashtra is for a client who treasures natural open living along with the availability of modern comforts. The plan is laid out on rising levels of the hill and matches the topography of the land. The lower level pavilion houses the social spaces while the upper level contains the more private accommodations. The colours are borrowed from the landscape and the earth. Much of the interiors are incidental and contingent, where emphasis is laid on space and atmosphere and not on objects.
Raseel Gujral Ansal
Muted colours and a play on space tone down a sense of excessive ornamentation in this three-acre farmhouse in New Delhi. The homeowner, a globetrotter, asked interior designer Raseel Gujral Ansal to fashion a flamboyant and glamorous house. He got just that. A 300-kg bronze sculpture from Florence stands on a striking red Spanish carpet in a nine-metre-high entrance area. The entrance lobby and the formal living area are connected by a gallery that celebrates volume. A laser-cut steel mesh panel against a floor-to-ceiling glass wall overlooks the porch—during the day, sunlight streams in, creating a dramatic interplay of light and shadow which is further enhanced by a black granite still-water body filled with black pebbles.
The overwhelming magnitude of the living room has been modulated by pocketing it into five distinct sitting areas: Prominent is a central space across the fireplace with Fendi and Giorgetti furniture in a subtle plum hue and a Saint-Louis crystal chandelier. The entertainment space comprises Casa Paradox (Ansal’s lifestyle brand) and Fendi lounge chairs, high-end audio-visual products from Nakamichi Corporation and a table that seats six. The temple, an important room for the client, has a white marble floor and a silver colour scheme with custom-made idols. The silver chest and chairs from Ravissant, a crystal cabinet from Casa Paradox, a Udaipur peacock arch on two walls, an antique French chandelier and wall lights spell opulence. “The master suites on both the floors were 28 feet long. We had to break them up so as to not make them look like a huge hall,” says Ansal.
Aamir and Hameeda
A free-hand in designing a project—that’s a luxury not every design professional gets from the client. When Hyderabad-based interior designers Aamir Sharma and Hameeda Sharma were approached by a young couple who expressed complete faith in their work, they decided to create a house where every single aspect of the design was custom-fit to their requirements. They conceived a contemporary and futuristic design, splashes of which are visible in the living room which overlooks a river.
A double-heighted ceiling (which is visible from the ground and first floor) covered with Nu-Wood bends gives this space an almost sculptured feeling. For additional drama, alongside this feature, a 16-feet-high wall has a sketch of the Eiffel Tower by the lady of the house (she happens to be an artiste). The dining room has a modern light dropping to the table which has a custom-made buffet counter and ‘the blob bench’ created by Aamir and Hameeda, in keeping with the theme of the house.
Special care has been taken in selecting the furniture—carvings or mouldings were kept at bay to complement the contemporary yet futuristic details. “We made sure that even the puja area echoed the theme. The idol is, therefore, contained in a glass box with a hand-painted Tanjore painting. But we have placed an out-of-the-box distress-finished aqua green cabinet next to it which offers instant warmth,” says Aamir. As for the bedrooms, the master suite has grey cork wallpaper, an Italian bed and modern art painting the son’s bedroom features a ceiling with random intersecting lines and its entire line-up of furniture is in sleek duco paint with high gloss. The daughter’s bedroom is delicate with butterfly cut-outs on the walls and ceiling, and another painting by the client.
The project is testimony to the harmony in expectations between client and architect and it is true to the idea of understated sophistication.
Rajiv Saini Associates
Stunning views of the sea, a terrace that runs on all four sides of the house and a jogging track in a 13th floor apartment: This is indeed a luxury in Mumbai. This penthouse in plush Pali Hill, designed by Rajiv Saini, combines two apartments and is spread across a single floor of 6,500 sq ft on the indoors, and a generous 2,000 sq ft terrace.
The client wanted a lavish space for entertaining. So, the designer created a large living area besides four bedrooms, an audio-video room, dining and kitchen. “They didn’t want a formal-looking space instead, an open plan in the public areas that would have a seamless flow with the outdoors. I used teak wood flooring to unify all the areas, with the living room opening on to the decks. Invariably, all the entertaining at night spills on to the outdoors which offers spectacular views of the city,” says Saini. Other noteable aspects: An open look that gives an illusion of space a sculptural stainless steel screen that divides the entrance lobby from public and private areas and the master suite bathroom in black marble.
ZZ Architects
If living in Beaumonde, a high-end property in South Mumbai, and on the 31st floor with a 360 degree view of Mumbai is not ‘luxury’ enough, this house springs a surprise in every corner.
“The client [a well-known corporate leader] wanted us to capture the refinement of a luxury home in this apartment, which was to be designed, built and delivered to them in four months. The project allowed us to display the characteristic flavour of our work style which we integrated with a prestigious array of contemporary Indian art and sculpture,” say Zubin Zainuddin and Krupa Zubin of Mumbai-based ZZ Architects. The living and entertaining zone offers an interactive space with idea-based art and furniture that have been carefully handpicked. Like the sculpture by Velay Shende, a large golden portrayal of the dabbawalas, a limited edition print of The Last Supper artwork on canvas, a vivid-hued photograph by artist Vivek Vilasini depicting Kathakalis and canvases by Raza and Paresh Maity. The entire apartment is enveloped by a stroke of colour, further accentuated by the furniture and light fittings selected during a single trip to Europe. Sofas from Versace and Poltrona Frau, chairs from Feltri, Sawaya and Moroni, Ipe Cavalli units from Poroda a bench from Poliform and sculptural lamps by Artemide, to name a few. In the master bedroom a bed by Ipe Cavalli with leather side tables by Poltrona Frau and a Fred and Ginger study table and chair take centre stage.
The author is executive editor, Better Interiors
First Published: Oct 17, 2013, 07:45
Subscribe Now