- Home
- Multimedia
- Photo Gallery
- Delhi's modern architectural heritage
Delhi's modern architectural heritage
Hall of Nations was among the 62 buildings constructed after Independence in Delhi, which INTACH had listed as Modern Architectural Heritage of India. It was demolished amid controversy and protests last month. Here’s a look at some of the other iconic INTACH-listed structures in India’s capital
Curated By:
Madhu Kapparath
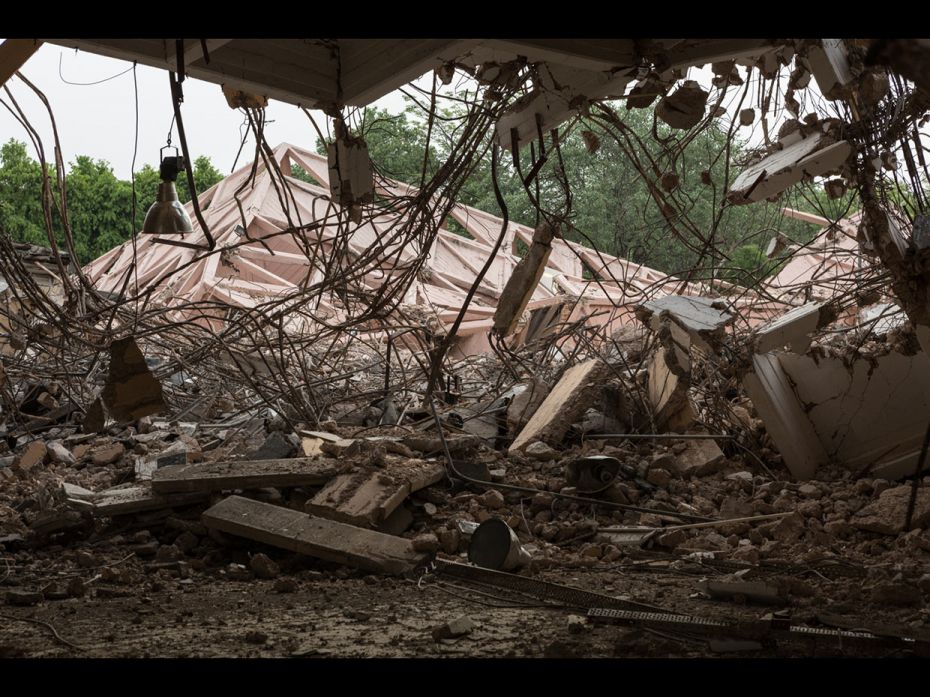
1/12
Here’s a look at a few of the significant structures from the INTACH list that express unitedly a certain austerity in their expression, which is remarkable considering the individuality of the architects who brought them to form over the decades following India’s Independence.
Source : INTACH Delhi Chapter, Ram Rahman
Images: Madhu Kapparath
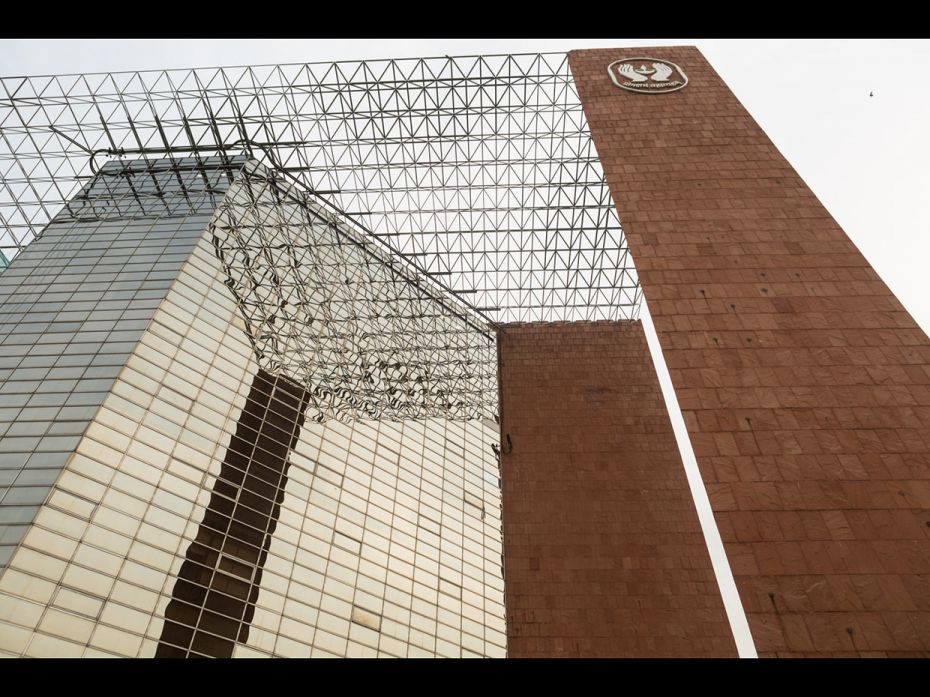
2/12
Like in his other works, Charles Correa created spaces that ‘breathed’, the result of an ongoing dialogue between the built and the open
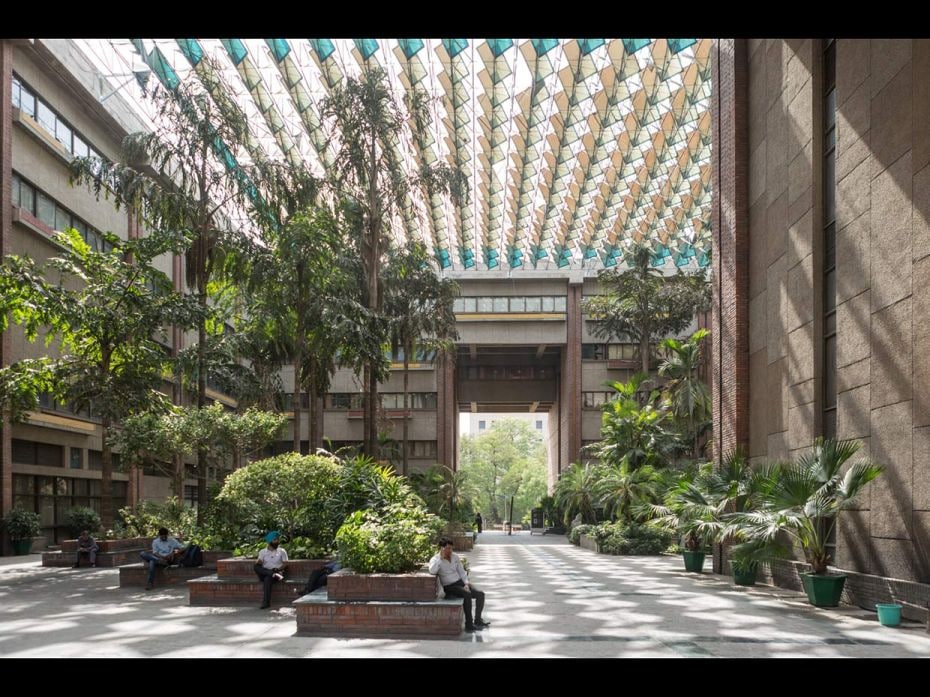
3/12
Stein’s projects in Delhi addressed the region’s fierce heat, developing ‘jali’ and other shading devices that offered relief, thus creating a new urban vocabulary of form
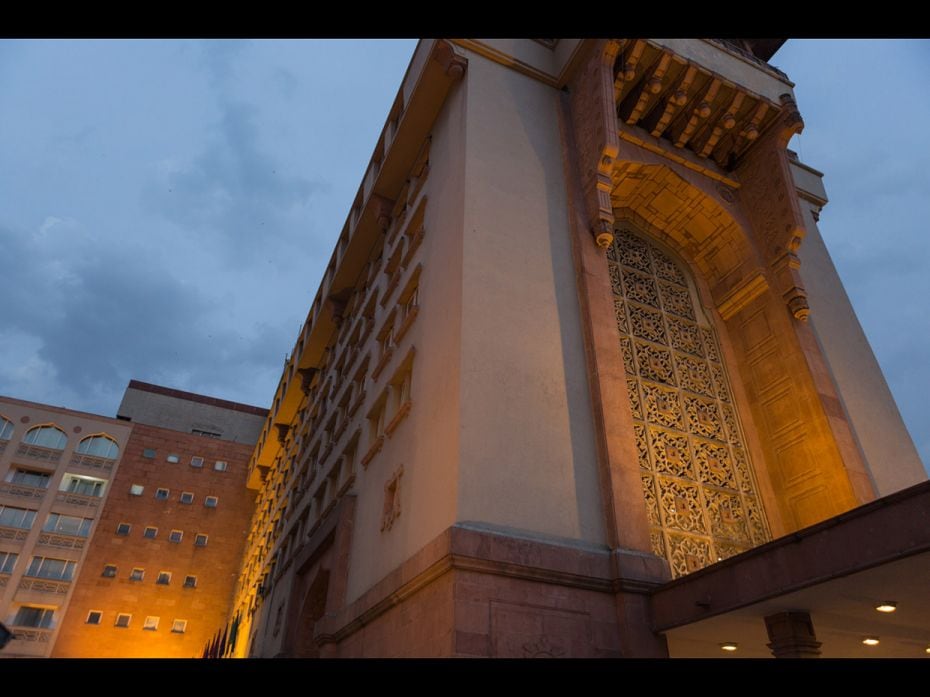
4/12
A professor at the JJ School, EB Doctor designed a modern five-star hotel beneath a facade of traditional elements like the jharokas and the chhattris that adorn it
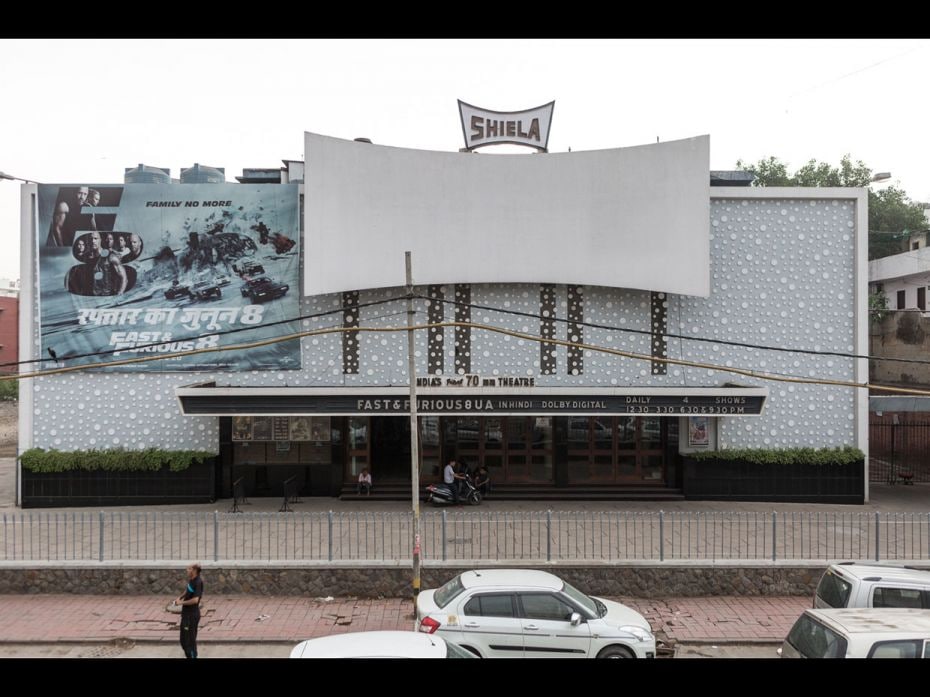
5/12
The first Indian to complete both under-graduate and graduate degree in Architecture from MIT, Rahman’s understanding of modern architecture shows in the theatre’s structural integrity, economy and elegance
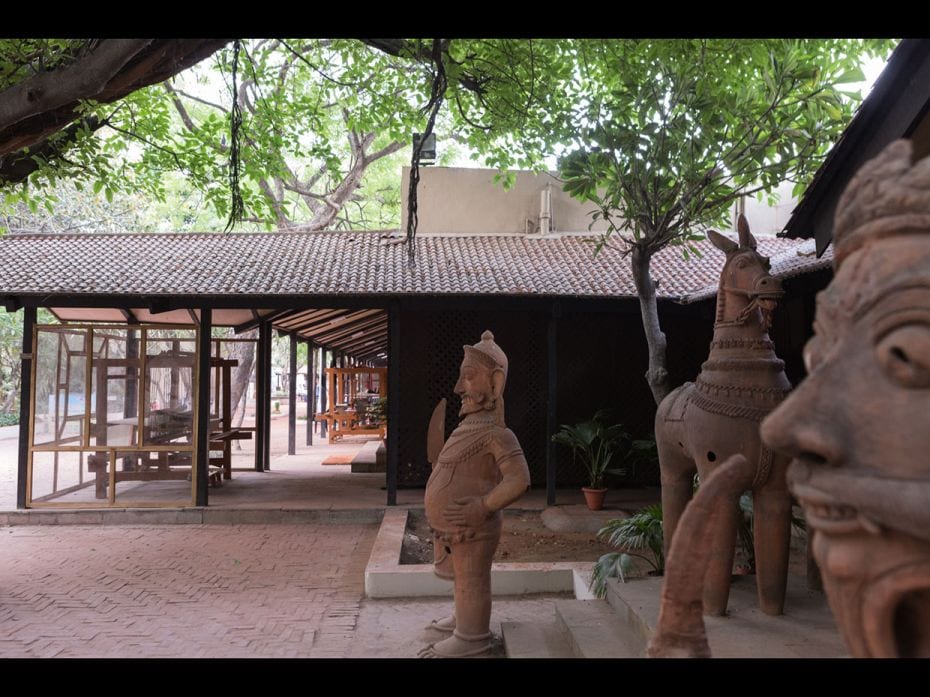
6/12
Defying the Western concept of a museum, Correa created the ambience of a rustic street with courtyards, yet imbuing it with a modern feel by recontextualising the space
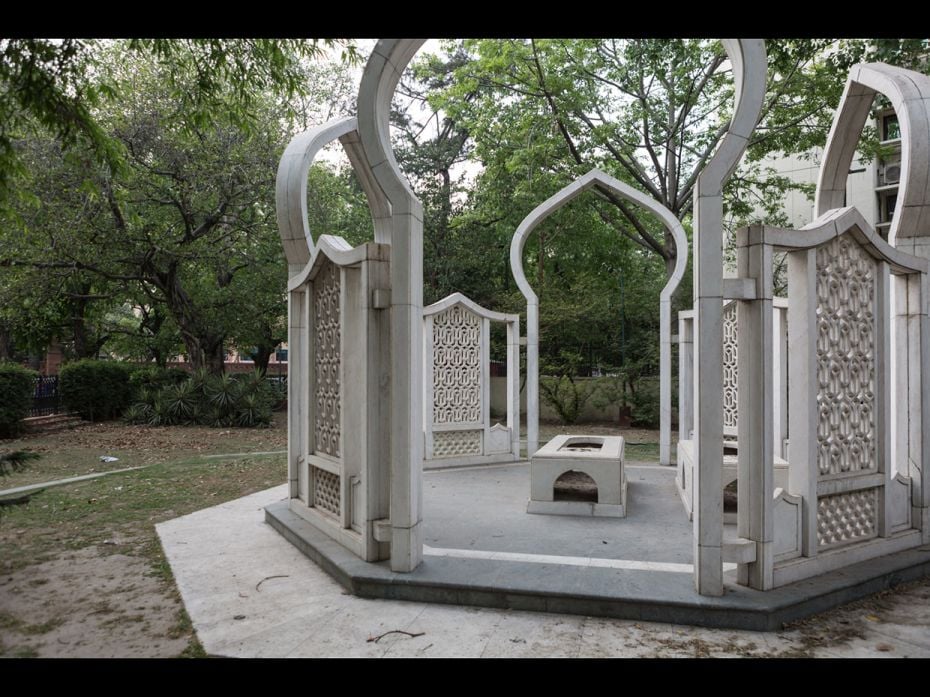
7/12
The concept of open linear forms - almost like line drawing in space - an ongoing experiment with Rahman was carried to its exquisite fruition in the making of this mazaar
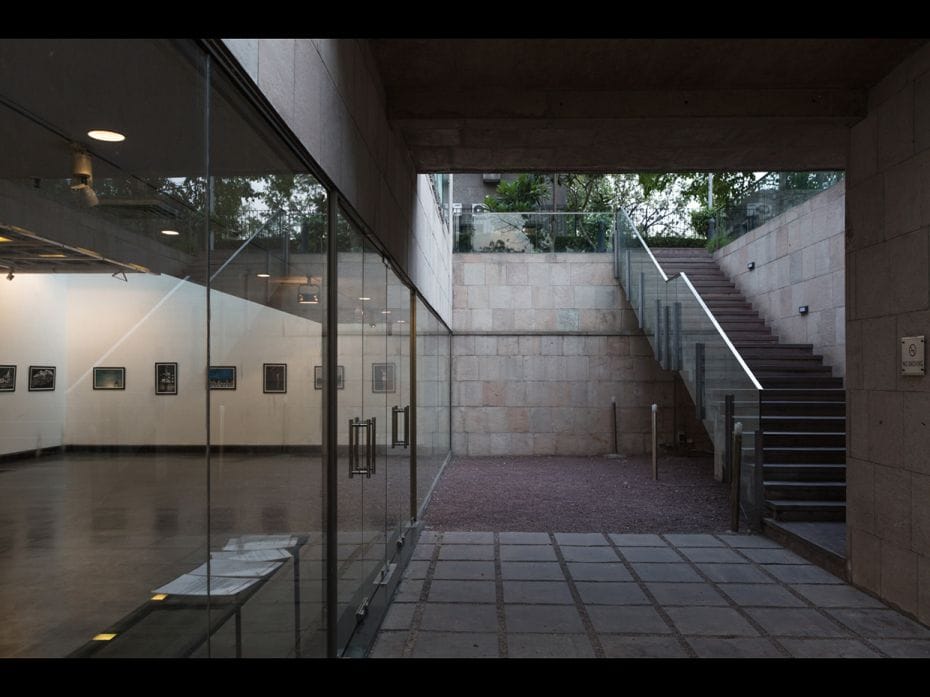
8/12
To complement the verdant Lodi Gardens next door, the architects created terrace gardens, thus the area taken from the ground for erecting the building was ‘given back’ to Nature. Creating a conducive microclimate for activity outdoors was their other aim.
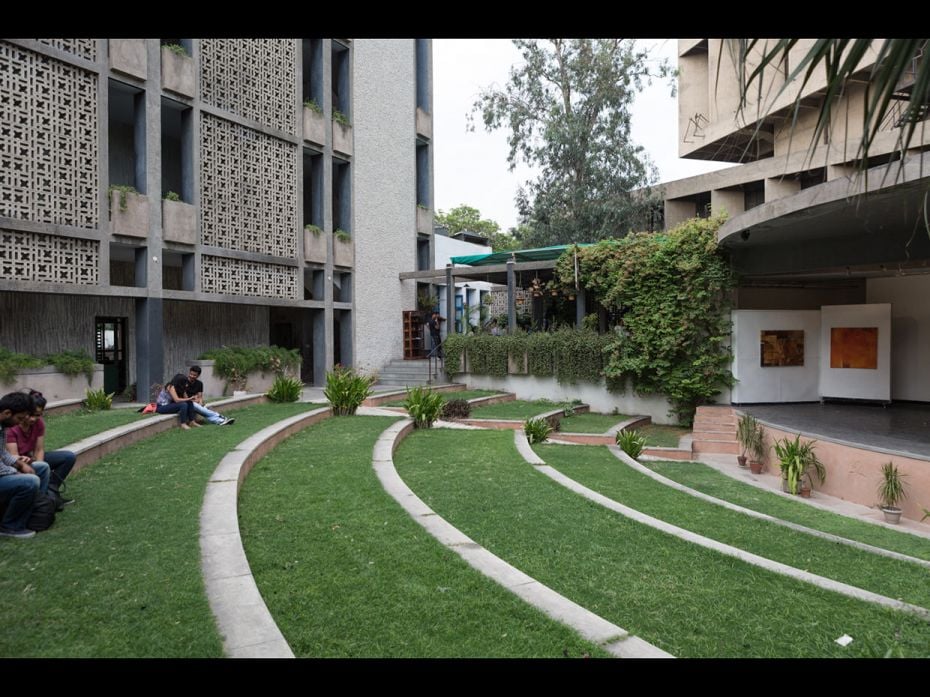
9/12
The American architect Stein made Delhi his home in the 1950s. His work was distinguished by its elegant spacing and landscaping that soothe and inspire. He searched for an appropriate ‘modern regionalism’, a design vocabulary born from observation of local Indian life and construction systems.
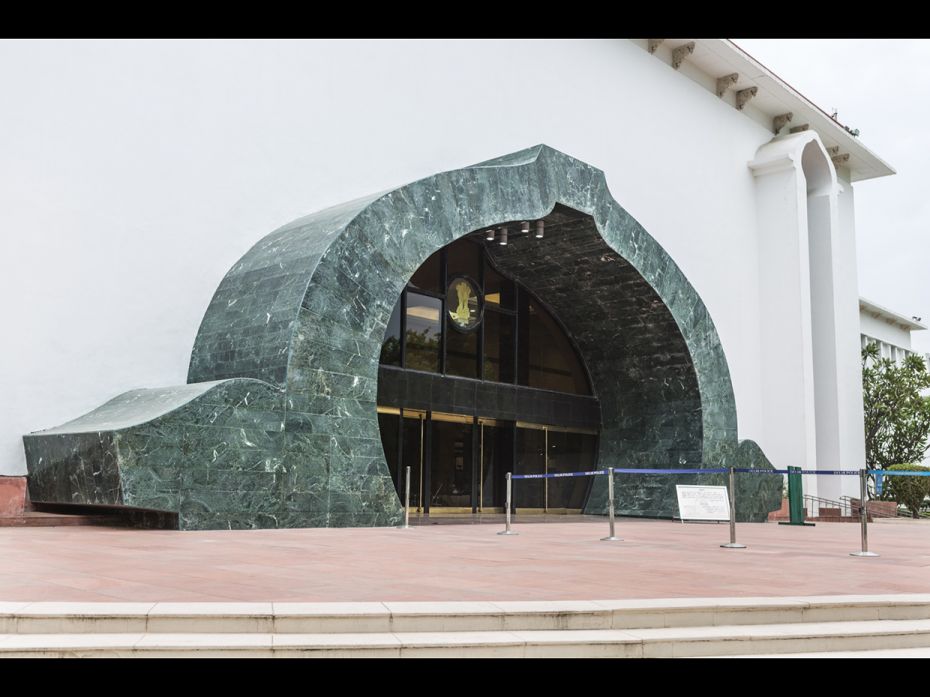
10/12
The simple cubical mass of a government conference hall was elevated by an entrance inspired by the stunning form of the chaitya arch at Ajanta caves. It reflected Gehlote’s preoccupations with Buddhist, Hindu and Mughal architecture. The arch motif symbolised ‘an Indian heritage of peace and culture’.
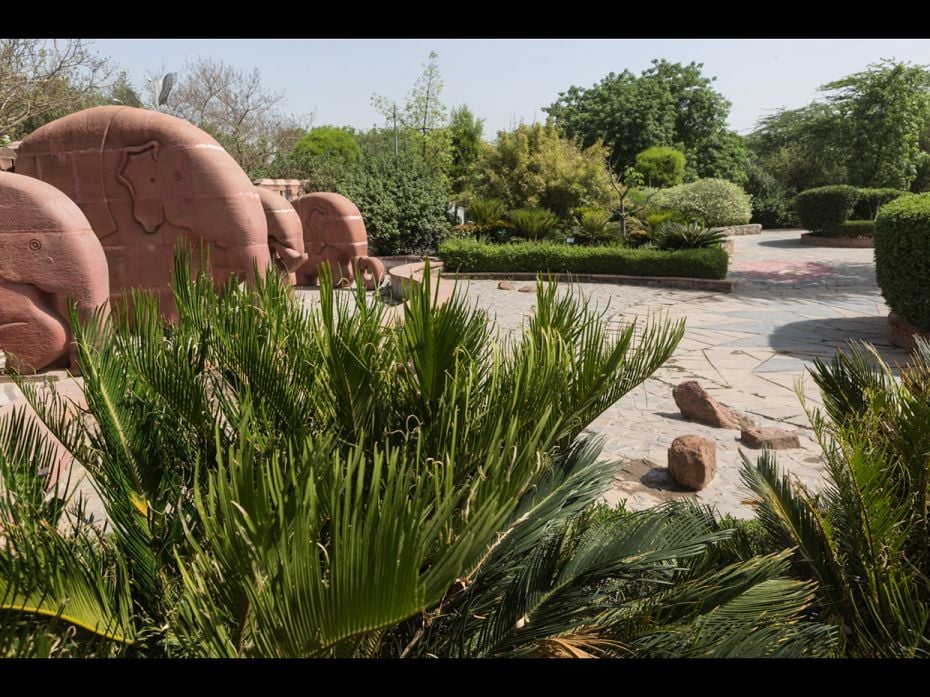
11/12
The garden showcases Sachdeva’s expertise in planning and designing public spaces. Built around a natural rocky ridge and incorporating native plants, the park spread over 20 acres features hundreds of flowering plant species and display of commissioned art in the public realm.
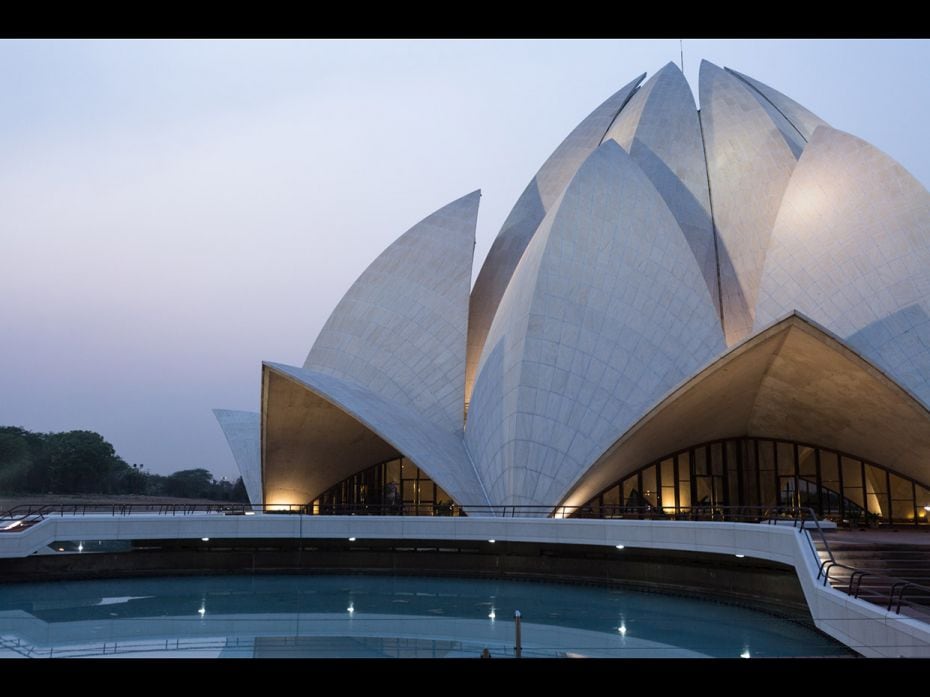
12/12
Commissioned by the Baha’i faith, Sahba’s stunning geometric offering - of a lotus unfolding - is the result of a vision. He was looking for a concept that would be acceptable to people of all faiths and was led to ‘a sacred flower deeply rooted in the thoughts and mythology of all Indians, a flower associated with worship through many centuries’. The temple is one of the most visited sites in the world.
More Photo Gallery
X





