Home Truths: The Residences of Business Leaders
There is no compromise when it comes to their personal space, say business leaders


Don’t get misled by the trappings—the high-end hotels or Michelin star restaurants or the luxury branded lifestyle. It is exhausting being a corporate leader. Imagine chasing profit for a living. No, it cannot always be fun.
Downtime is a religious experience for a CEO or entrepreneur. A few uninterrupted hours in the comfort of their homes define real luxury for them. Inevitably, then, they will ensure that it is spent in an environment best-suited to them, to their personalities. From the colour of the walls to the furniture to the accessories adorning the little nooks and corners, Forbes India finds that business leaders have exacting standards about what goes into the creation of their safe place—their home.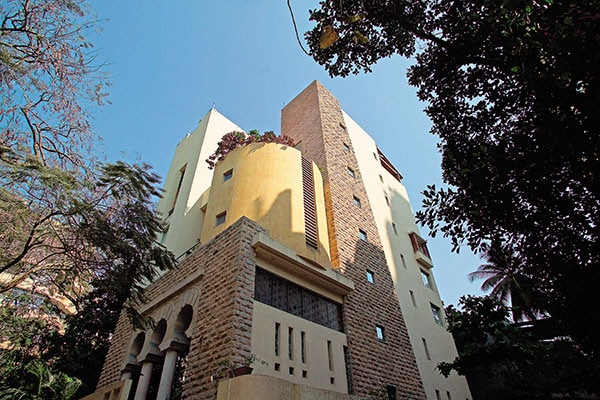 Casa Khorakiwala is not meant to be a regular house. And the name is a dead giveaway. It is modelled on a castle, after all. The signs of opulence are everywhere: In the intricate art on the wooden gate in the cascading water around the periphery of the house in the column arcades that support a 24-feet-high entrance porch. For those in the know, the inspiration is clear: The Alhambra palace in Granada, Spain, built by the Moorish king Mohammed ben Al-Ahmar.
Casa Khorakiwala is not meant to be a regular house. And the name is a dead giveaway. It is modelled on a castle, after all. The signs of opulence are everywhere: In the intricate art on the wooden gate in the cascading water around the periphery of the house in the column arcades that support a 24-feet-high entrance porch. For those in the know, the inspiration is clear: The Alhambra palace in Granada, Spain, built by the Moorish king Mohammed ben Al-Ahmar. 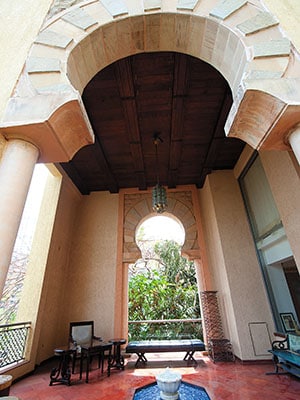 “I had gone to the Alhambra palace and loved the intelligent use of natural light, water and space. I wanted to recreate that atmosphere because it instantly makes you feel relaxed and cuts you off from the busy metro-life,” says Khorakiwala. And that was the simple brief he gave his architect Kamal Malik when he assigned him with the task of building his eight-floor home in early 2000. The result: Casa Khorakiwala is indeed an oasis in the dense Pedder Road area of south Mumbai.
“I had gone to the Alhambra palace and loved the intelligent use of natural light, water and space. I wanted to recreate that atmosphere because it instantly makes you feel relaxed and cuts you off from the busy metro-life,” says Khorakiwala. And that was the simple brief he gave his architect Kamal Malik when he assigned him with the task of building his eight-floor home in early 2000. The result: Casa Khorakiwala is indeed an oasis in the dense Pedder Road area of south Mumbai.
The east–facing side of the building uses a glass façade to welcome the rising sun into the Khorakiwala home. Two other sides are made of Malad stone (sourced from the quarries in the eponymous area of Mumbai). There are two large living rooms on the ground floor overlooking the fountains and trees appointed around the house. The ceiling of the first living room is at a height of 24 feet, and an equally tall painting by artist Paresh Maity adorns one of its walls. 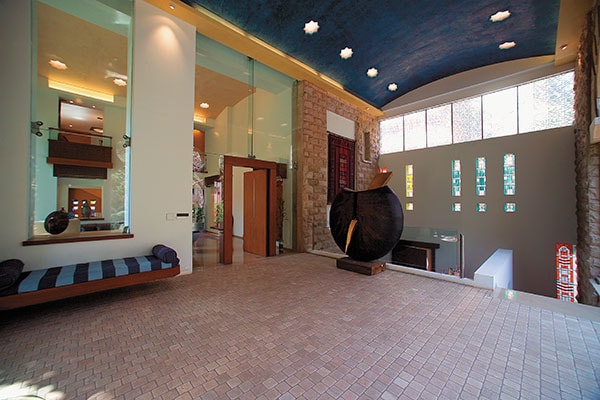
The third and fourth floors are occupied by his sons, each comprising three bedrooms, a living area and a fully functional pantry. The fifth floor is where Khorakiwala stays here, apart from his bedroom and the living room, an open terrace garden is attached to a courtyard with a small fountain in the centre. The inspiration from the Moorish castle is obvious in the usage of huge column arcades on the two sides of the courtyard, letting in fresh air and morning sunlight from the east. “In the entire building, wherever we have used form, we took inspiration from the Moorish empire’s style of architecture where water, space and light were essential to any structural planning,” he says. 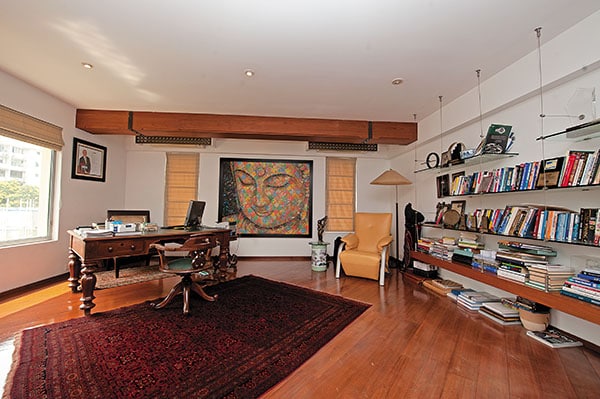
The sixth floor is Khorakiwala’s personal space. It houses his study where he keeps his favourite books and has an entertainment room. A gymnasium has been built on the seventh floor where he works out at least four times a week, while the top floor has a pool where the family often unwinds on the weekends. 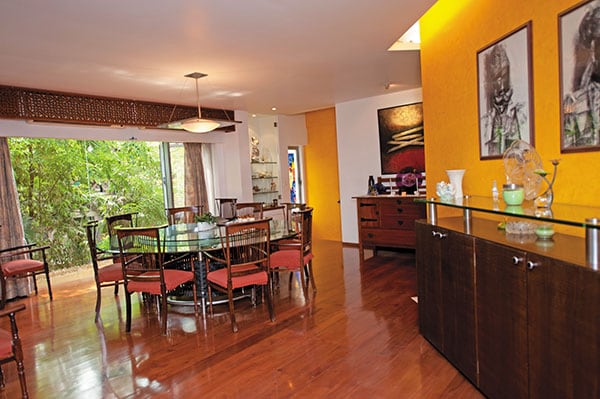
The dining area is situated immediately above the second living room, flanked by the central home kitchen. 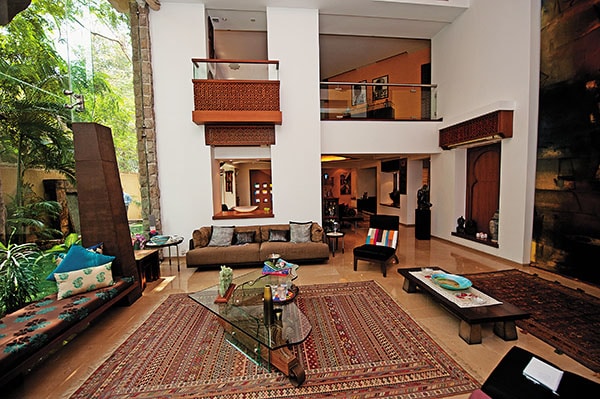
The Khorakiwala family (wife, two sons, daughters-in-law and grandchildren) has its meals together at least four times a week. “Although many of us travel for work, we try and have a few meals together, and all the food is always prepared in the central kitchen,” says Khorakiwala. And you know what they say about the family that eats together.
VC Burman has houses at Malabar Hill in Mumbai, Rashbehari Avenue in Kolkata, Grosvenor Square in London, and a portfolio of prime real estate that spans the globe. But home is his 30-year-old bungalow—43 A, Prithviraj Road in Lutyens’ Delhi. As chairman of Dabur, India’s largest Ayurvedic medicine manufacturer that has a presence across the world, Burman spends only three-four months a year in his Delhi house. “My home is where my wife and children are. So this is the only place I would call home,” he says.
The Burmans moved from Kolkata to Delhi 40 years ago. “We are used to living in a spacious house with a big garden because that’s how we lived in Kolkata,” says his wife Monica. “When we moved to Delhi we zeroed in on Lutyens’ Delhi.”
The neighbourhood is one of Delhi’s most stunning locations. “I love the fact that Lodi Gardens is right behind the house. I take my evening walks there, whenever I am here [in Delhi],” adds Burman.
The house that the Burmans now live in is not the one they had originally bought. According to Monica, the original property was an old house on a half-acre plot. It had one room in the centre, four bedrooms and a garden in the backyard. Ten years later, when the New Delhi Municipal Corporation relaxed the rules for redevelopment in Lutyens’ Delhi, the Burmans built the bungalow they currently live in.
His favourite spot in his eight-bedroom bungalow is the study. “This room has all my needs. It has a TV, a table where I can write, a phone to call people, and my radio.” The 77-year-old chairman loves tuning into the radio. He particularly likes to track Dabur ads on radio channels. 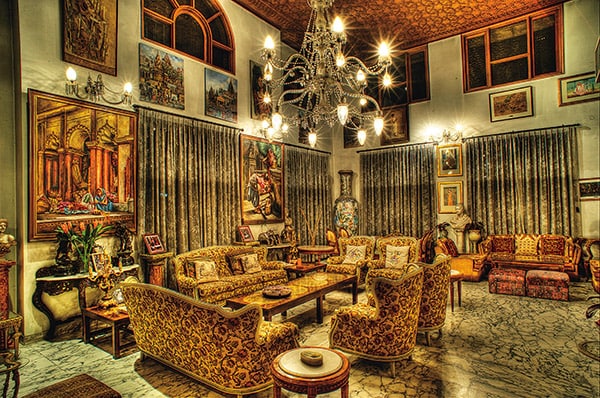
It is also home to a carefully curated art collection. He inherited his love for art from his father, PC Burman. Almost every inch of the ivory coloured walls has a work of art. “I don’t know how many paintings I own. I buy from everywhere, be it the Delhi Art Gallery, Sotheby’s, Christie’s or from my network of art dealers who pass on leads to me,” says Burman, who counted the late MF Husain and FN Souza among his friends. “MF Husain would frequent my house often.” Husain’s portrait of Monica occupies a prominent place in the living room.
A newly acquired MF Husain painting titled ‘The British Raj’ stands with its cover intact in the living room. “I am still wondering where to place it because there is not much space left in the house. I don’t buy paintings as an investment,” says Burman. “I buy them because I love art and many of these painters have been my friends.”
His love for art extends to sculptures and artifacts as well. As an endnote, Burman asks us, “Do you know who Lord Byron is?” And then he points to a marble bust of the English poet. It wouldn’t be far-fetched to say that home is where the art is for him.
The bungalow built by his great-grandfather Sir Badridas Goenka, on a one-acre plot in the upscale neighbourhood of Alipore in south Kolkata, has been home for Sanjiv Goenka since his birth 53 years ago. His family moved into this property in 1948, just after World War II, and Goenka gets nostalgic while reminiscing about growing up with his eight cousins and several aunts and uncles. 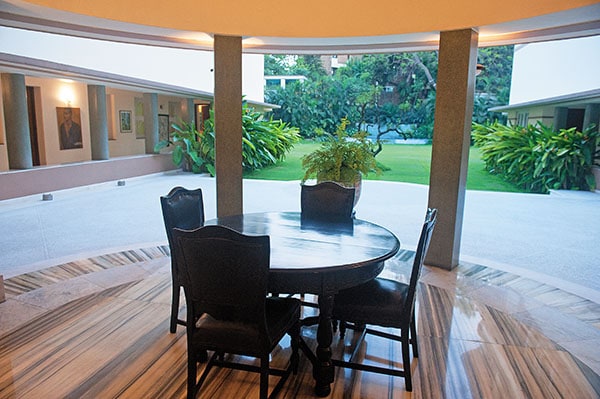
“Although we had a regimented schedule of waking up at 6.15 am sharp for studies, once we got back from school, we could play for a good two hours,” he tells Forbes India when we visited him at his mansion. “We’d enjoy playing football in the garden, a bit of cricket in the courtyard, at times even breaking a few window panes.”
A three-storey structure, the mansion has 14 large rooms that include seven bedrooms, a couple of elegantly done up living rooms, a study/library, an entertainment room with a large TV and a fairly large dining room to entertain guests.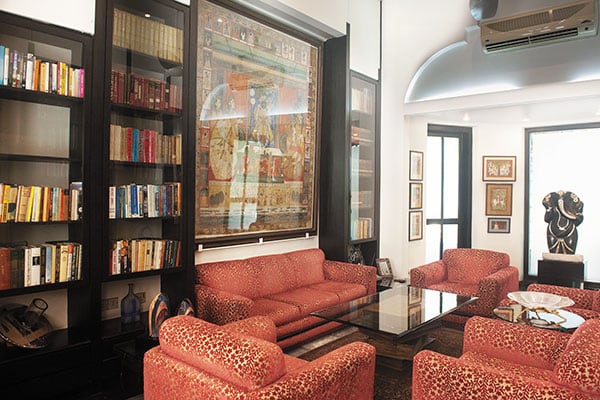
It is a U-shaped building each floor has two large wings which function as self-contained suites comprising a bedroom and living room.
Goenka’s family, which includes his wife, son and mother, occupies the first floor. Bedrooms in each of the wings overlook a manicured garden with a beautiful fountain in its centre. By evening, this space brightens up with colourful lights—a picturesque setting for social gatherings, he says. 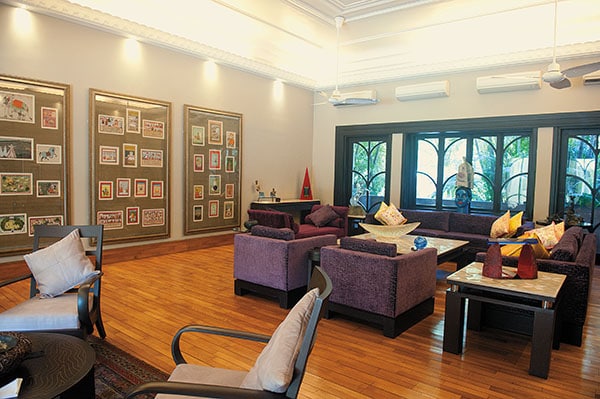
The ground floor has two living rooms, a courtyard that opens into the garden, an entertainment room, a study and the dining room.
Marwaris are typically traditionalists, and Goenka is no exception. One of his living rooms, he shows us, has been kept just as it was in the 1970s and ’80s, with most of the furniture and artifacts occupying the same spot over the decades. For instance, there are two bridge tables where Sanjiv’s father (Rama Prasad Goenka) would unwind over a game or two with his friends in the evenings. The study, which has large cabinets that house books from all across the world, is also where RP Goenka would often conduct his business meetings.The Goenka family has been an avid collector of paintings and sculptures over generations and that is visible to even an untrained eye. His grandfather was an aficionado of Mughal miniatures, which today adorn the living rooms at Goenka Niwas. Then, along the long corridors of the house, artwork from the 5th and 6th centuries, by various Indian and international artists, are on display.
There is a reason why the past finds a place of honour in the Goenka home. “Home means comfort, a place to unwind and be myself. It’s a place where I don’t want too many changes: A place where my family is. And my family is a very important part of my life.”
Subodh Runwal, Director, Runwal Group (Real Estate And Mall Developers)
Walk along the promenade at Bandra Bandstand in Mumbai and it’s unlikely that you will notice Marine Mansion, the Runwal home. Though a 10-floor building, it quietly merges into the neighbourhood, flankedas it is by the bungalows of actors such as ShahRukh Khan and Farhan Akhtar as well as those of many prominent businessmen. “And that’s exactly the idea. We wanted our home to blend into the environment and not be an in-your-face structure. We prefer it to be low-key,” says developer Subodh Runwal.
Architects Talati and Panthaky Associated, who designed the building, have stuck to the brief: Space for everyone in the family, maximum sea view from most of the rooms and good usage of natural light and ventilation.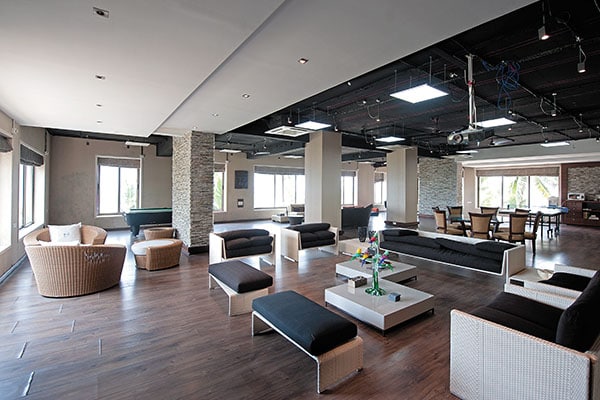
Shrouded by a green cover of tall trees both in the front and the back of the building, all the floors have a balcony overlooking the Arabian Sea.
Runwal’s fascination with the sea emerges as an integral theme in the design of this house. He says that while living in Chembur (in eastern Mumbai) earlier, he had set his eyes on water-lined Bandra. “Also, location-wise, it is central and works best for me since my office and many real estate projects lie in the eastern and western suburbs of Mumbai,” he says. 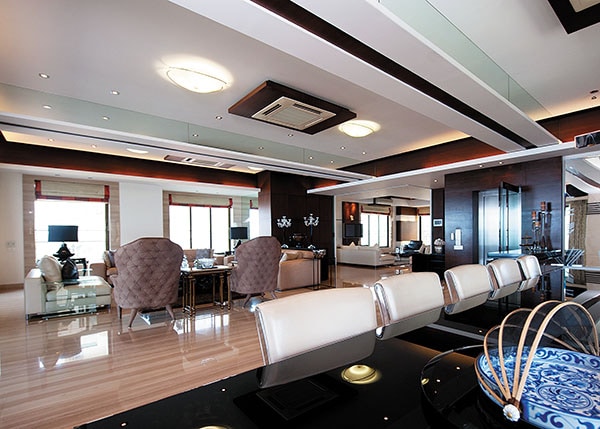
The Runwal family was also clear that their home had to be a high-rise—not a bungalow. It took them around six to seven years to find the perfect spot, where an old bungalow had stood earlier. Marine Mansion took two years to build and the family moved in four years ago.
The building is a10-floor structure withthe first two floors dedicated to parking anda lobby area. The second floor is the designated family floor sporting a living room, dining area and the central kitchen. The furniture is either custom made or imported. As a family of ten, which includes four kids, they have—astutely—ensured minimal porcelain or glass items.One floor each is dedicated to Runwal’s parents, his brother, and himself. Runwal finds particular joy in the jacuzzi in his bathroom, especially since it has his preferred view—that of the sea!
An entire floor has been dedicated to the kids: You can find a pool table, board games as well as a lounge sofa. Another floor is currently being done up—it will provide a formal setting for the Runwals to entertain their guests. The floor below the terrace is for physical unwinding, with a gym and massage room.
The family, though, have saved the best for the last—or the top, in this case. The terrace has a swimming pool that opens up to a view of the sea and, needless to say, it is Runwal’s favourite place in the house.
First Published: May 13, 2014, 07:01
Subscribe Now