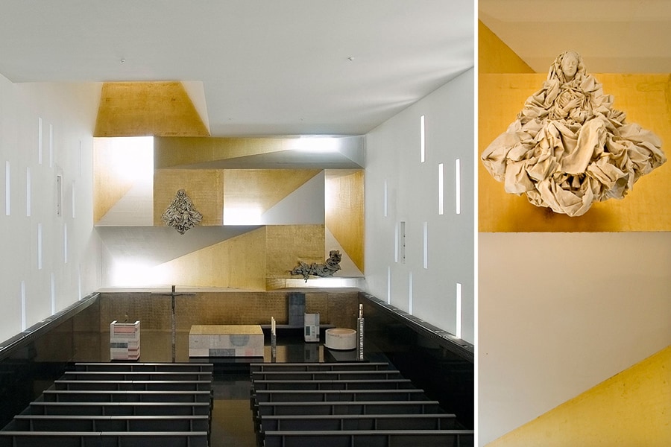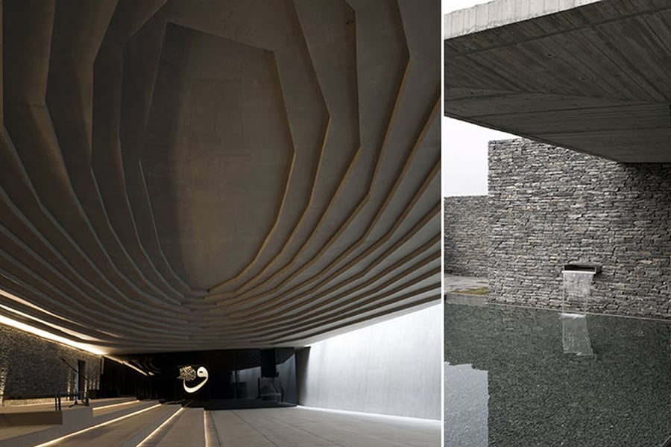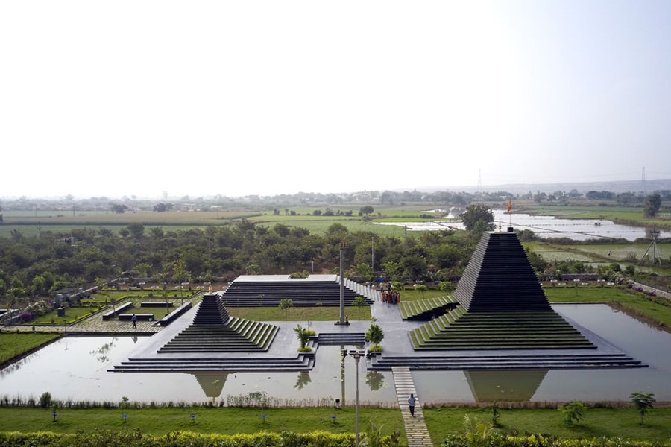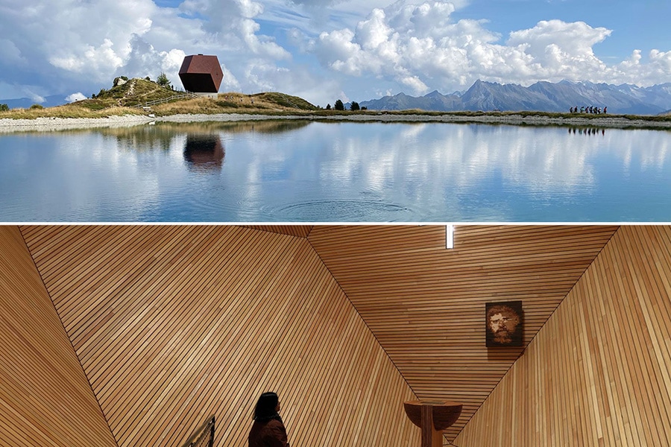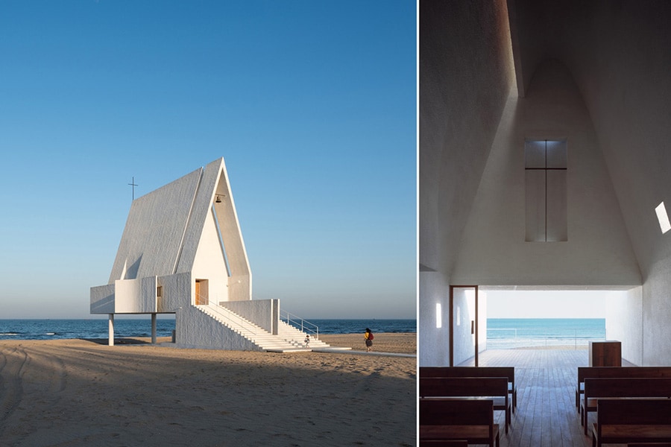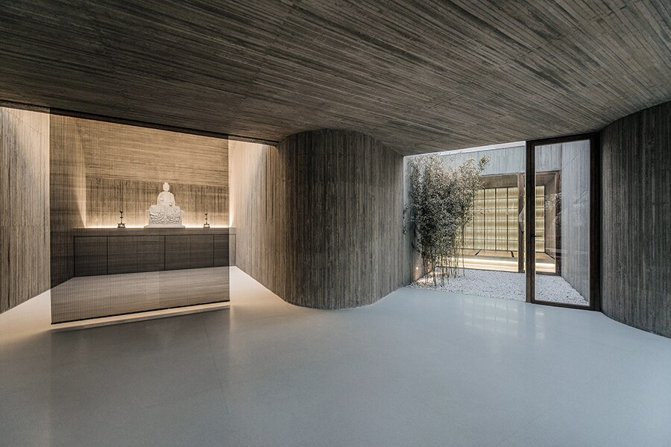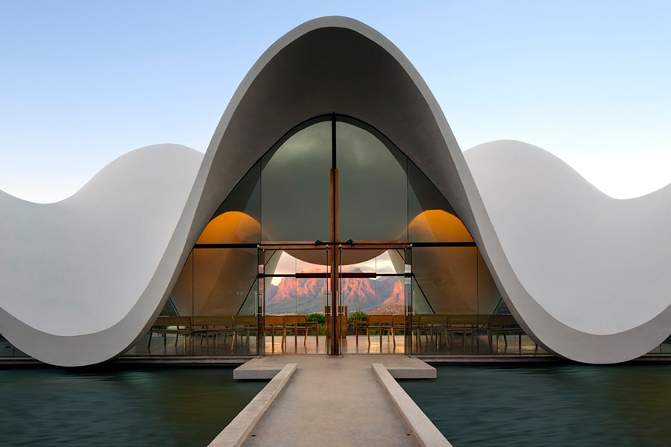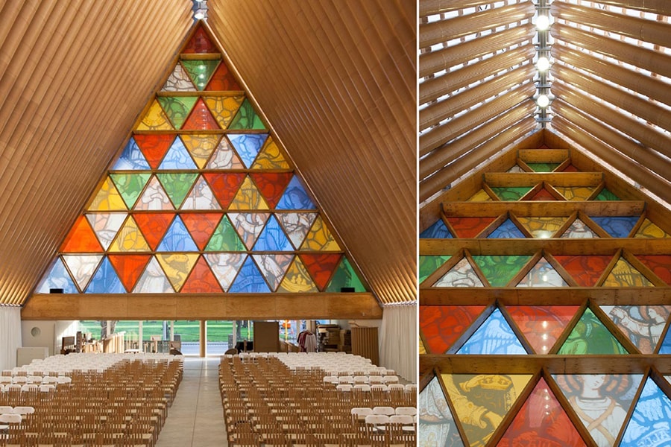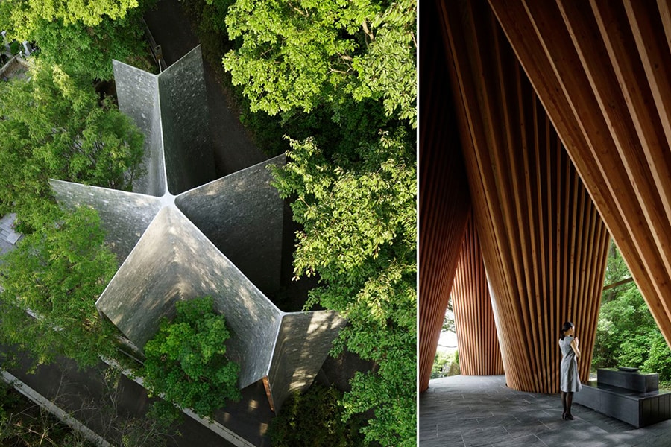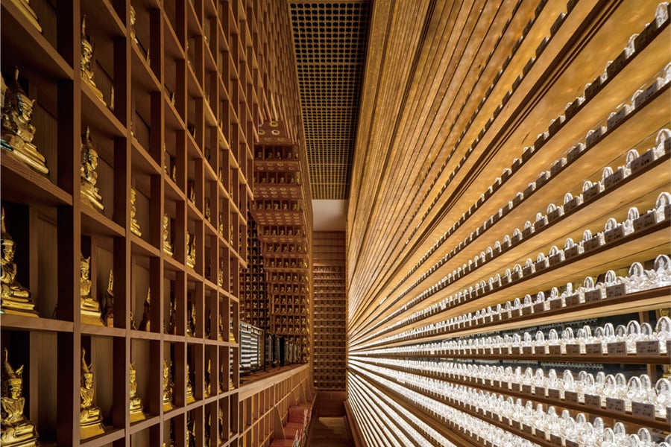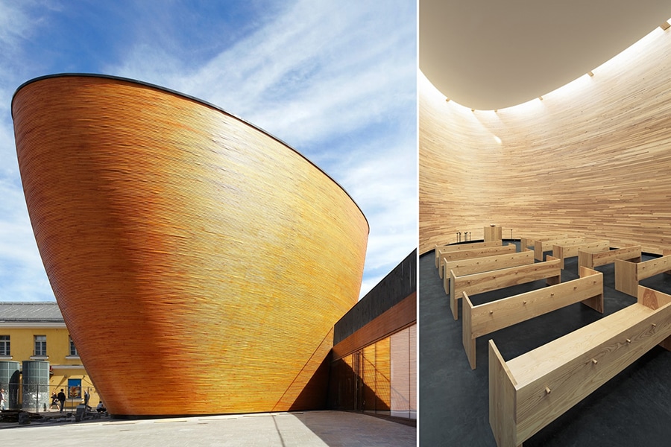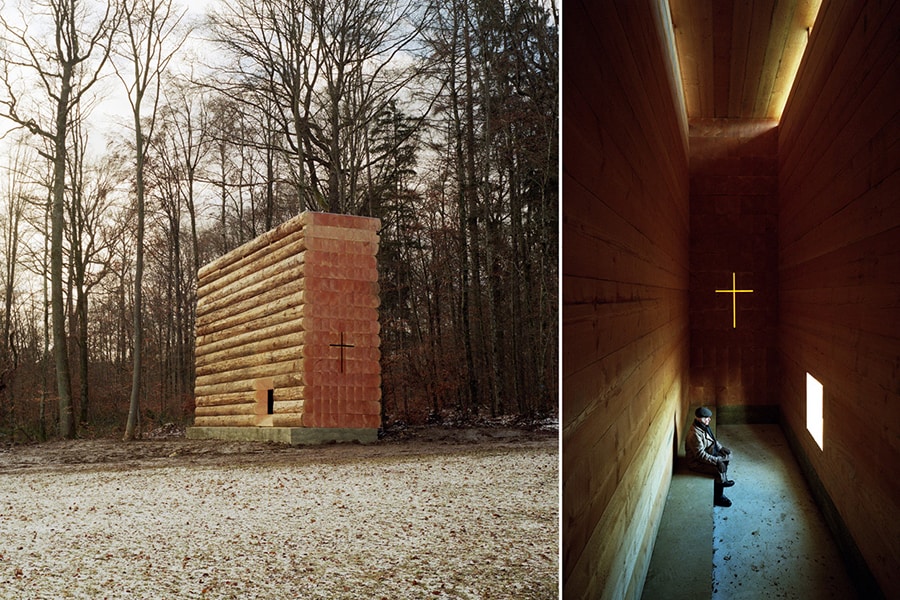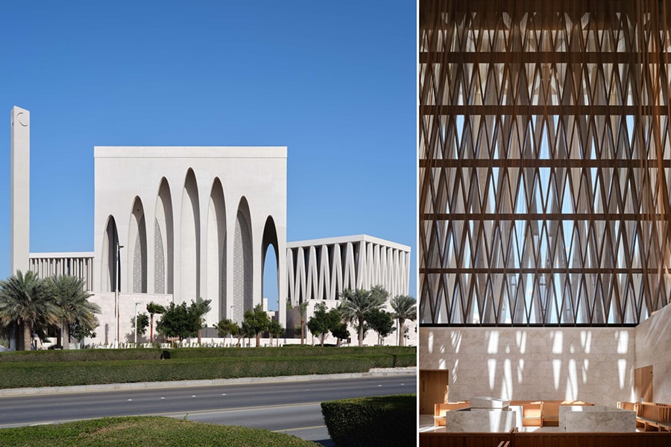Set around a rolling landscape of native grasses, the domed, luminous structure of the flower-shaped temple has nine glass veils that frame an open and accessible worship space. Appearing as if floating above the ground, this sanctuary unfolds to accommodate people of all faiths seeking a quiet space for contemplation.
Rust and steel cladding form the bold exterior of this church in the city of Madrid. It conceals a delightful altar space, unfolding unique sculptures and liturgical furnishings by contemporary artists.
Set in a landscape separated from suburban gated communities, this privately funded, mosque is radically reimagined with a restrained palette of natural materials and light to induce a quick temporal detachment from engagements and arrive at an inner world. For the first time in mosque architecture, the design allows women to pray in the same row as men. A reflective black wall of infinity spells out the "waw" and a verse from the Quran.
Temple of Steps, Andhra Pradesh, India, by Sameep Padora & Associates, 2019
![]() Image: Courtesy Edmund Sumner/ Sameep Padora & Associates
Image: Courtesy Edmund Sumner/ Sameep Padora & Associates
The physical context and the available resources, like the local black limestone—and not modernity—were the preoccupation for designing this unique temple for the residents of villages around Nandyal in Andhra Pradesh. Though the flight of steps leading to the waterbody reflected traditional ghats, the moat surrounding the temple is an ecological strategy for recharging groundwater from the overflow of limestone quarries nearby.
Granatkapelle chapel, Penkenjoch, Austria, by Mario Botta, 2013
![]() Image:Courtesy Mario Botta
Image:Courtesy Mario Botta
Shaped to represent garnet, a mineral so common around this scenic valley popular with trekkers, Granatkapelle chapel is suspended from a stone base around a lake amidst the Zillertal mountains and clad with local larch wood by the Swiss architect Mario Botta, known for his geometric, simple forms.
Seashore Chapel, Beidaihe, China, by Vector Architects, 2015
![]() Image: Courtesy Chen Hao / Vector Architects
Image: Courtesy Chen Hao / Vector Architects
So close to the shoreline that it had to be raised on columns, the architects imagined the majestic chapel as an old boat left ashore by a receding ocean a long time ago. Meant to be a resting place for beachgoers, a grand staircase leads to a stucco-walled chapel with a framed view of the undulating ocean.
Waterside Buddhist Shrine, Tangshan, Hebei, China, by ArchStudio, 2017
![]() Image: Courtesy Wang Ning, Jin Weiqi / ArchStudio
Image: Courtesy Wang Ning, Jin Weiqi / ArchStudio
Following Zen principles, this Buddhist shrine is located within a forest along a small river to reflect co-existence with Nature. The design sets out to provide as little disruption as possible, with the many spaces—including a Buddhist meditation room, tea room and living room—that curve and connect, allowing the visitor to drift through the space naturally.
Bosjes Chapel, South Africa, by Steyn Studio, 2016
![]() Image:Courtesy Adam Letch / Steyn Studio
Image:Courtesy Adam Letch / Steyn Studio
Set on a vineyard in South Africa, the chapel"s serene, undulating roof form mimics the silhouette of the surrounding mountain ranges. With large openings on all sides that invite, the chapel is inspired by the simplicity of Moravian mission stations established on Cape Dutch farms in the 19th century. The design dispenses with a spire, thus relinquishing a sense of importance in relation to its stunning natural setting.
Cardboard Cathedral, Christchurch, New Zealand, by Shigeru Ban, 2013
![]() Image: Courtesy Bridgit Anderson / Shigeru Ban
Image: Courtesy Bridgit Anderson / Shigeru Ban
After an earthquake destroyed the city"s iconic Christchurch Cathedral in 2011, renowned architect Shigeru Ban was asked to design a temporary structure to replace it. Ban designed the innovative and environmentally conscious cathedral with 98 cardboard tubes, eight steel shipping containers and lightweight, translucent outer skin. With an expected lifespan of around 50 years, the structure has become a symbol of moving on.
Sayama Forest Chapel, Tokorozawa, Japan, by Hiroshi Nakamura & NAP, 2014
![]() Image: Courtesy Koji Fujii / Nakasa & Partners Inc
Image: Courtesy Koji Fujii / Nakasa & Partners Inc
Open to all religions and inspired by the forest surrounding it, this Japanese chapel"s entire form—envisioned as a series of leaning columns set against each other—caves inward, avoiding any damage to the tree branches surrounding it. The columns support each other by forming the upside down "V" shape structure called "Gassho-zukuri," a traditional Japanese structural form similar to the shape of two palms put together in prayer.
Our Lady of Fà¡tima Chapel, Portugal, by Plano Humano Arquitectos, 2018
![]() Image:Courtesy Joao Morgado / Plano Humano Arquitectos
Image:Courtesy Joao Morgado / Plano Humano Arquitectos
This chapel is an example of how religious symbolism can be showcased using the simplest forms and no ornamentation—two trapezoidal pieces in a tent-like arrangement that form the dominant aesthetic of this structure. Twelve wooden beams also support the roof as a nod to the 12 Apostles. The lack of doors or partitions and simple wooden logs arranged as seating reflects the building"s openness to everyone at all times.
Buphwa Buddhist Temple, Seoul, South Korea, by YKH Associates, 2013
![]() Image: Courtesy Time of Blue / YKH Associates
Image: Courtesy Time of Blue / YKH Associates
Located in the heart of Seoul, this temple is a modern interpretation of the 2,000-year-old Korean Buddhist tradition. Made of wood and stone, the main interior represents the Buddhist" lotus" script, covering the entire walls of the shrine with wooden pockets that house thousands of 20cm high Buddha statues. Materials were chosen to reflect the Buddhist philosophy—glass in the innermost zone reflects Nirvana, while on the exterior, it reflects self-realisation.
Kamppi Chapel of Silence, Helsinki, Finland, by K2S Architects, 2012
![]() Image: Courtesy Tuomas Uusheimo / K2S Architects
Image: Courtesy Tuomas Uusheimo / K2S Architects
Located on a busy square in the central part of Helsinki, the cocoon-like chapel is designed to provide a moment of brilliant quiet amidst the chaos of the city. The multi-faith venue features a curved, windowless faà§ade made from wax-treated spruce outside that fends off urban noise, while the alder-lined interior glows from a skylight along the ceiling"s edge.
Wooden Chapel, Unterliezheim, Germany, by John Pawson, 2019
![]() Image:Courtesy John Pawson
Image:Courtesy John Pawson
One may mistake it from certain angles for a pile of logs stacked up to dry. The architect John Pawson stacked 61 Douglas fir tree trunks to create a space of rest and contemplation on a cycle route in Germany"s Bavarian Forest. Following his first visit to the site, Pawson presented the chapel as a found object between the forest and the open ground. A narrow opening leads into a deliberately dark room measuring seven metres in height and nine metres in length. A low, unglazed opening frames a view of the church spire in nearby village Unterliezheim.
Abrahamic Family House, Saadiyat Island Abu Dhabi, UAE, by Adjaye Associates, 2023
![]() Image: Courtesy Dror Baldinger / Adjaye Associates
Image: Courtesy Dror Baldinger / Adjaye Associates
This architectural project unites the Abrahamic faiths, bringing together a mosque, a church and a synagogue - the three "Religions of the Book" as the wall text refers to Judaism, Christianity, and Islam—united by a common origin. The design of the house reflects the common characteristics of the three religions, highlighting similarities rather than differences, aiming to foster interfaith dialogue and exchange, promoting peaceful co-existence and acceptance among different faiths, nationalities and cultures.

